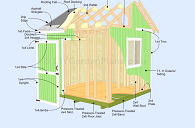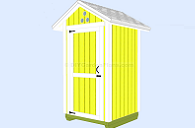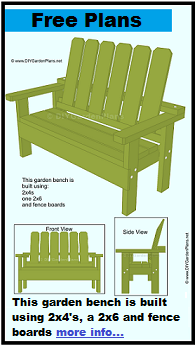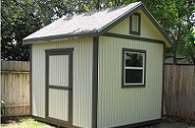DIY Gambrel Shed: Page 3
Sample Plans
Gambrel Shed Material/Cut List

| Disc. | Qty. | Size |
| Foundation | ||
| Pressure-Treated 2×6 (Band) | **** | **** |
| Pressure-Treated 2×6 (Floor Joist) | **** | **** |
| Pressure-Treated 4×4 (Skids) | **** | **** |
| 3/4 Tongue And Groove Plywood (Floor Decking) | **** | **** |
| 3/4 Tongue And Groove Plywood (Floor Decking) | **** | **** |
| Side Walls | ||
| 2×4 (Bottom/Top Plate) | **** | **** |
| 2×4 (Top Plate) | **** | **** |
| 2×4 (Wall Stud) | **** | **** |
| 5/8″ T1-11 Exterior Siding | **** | **** |
| Back Wall | ||
| 2×4 (Bottom Plate) | **** | **** |
| 2×4 (Top Plate) | **** | **** |
| 2×4 (Wall Stud) | **** | **** |
| 5/8″ T1-11 Exterior Siding | **** | **** |
| 5/8″ T1-11 Exterior Siding | **** | **** |
| Front Wall | ||
| 2×4 (Bottom Plate) | **** | **** |
| 2×4 (Top Plate) | **** | **** |
| 2×4 (Wall Studs) | **** | **** |
| 5/8″ T1-11 Exterior Siding | **** | **** |
| T1-11 Exterior Siding | **** | **** |
| T1-11 Exterior Siding | **** | **** |
| T1-11 Exterior Siding | **** | **** |
| 2×4 (Header) | **** | **** |
| ½” Plywood (Header) | **** | **** |
| 2×4 (Trimmer Stud) | **** | **** |
| Truss (for front and back) | ||
| 2×4 (Rafter) | **** | **** **** bevel
cut one end **** bevel cut opposite end |
| 2×4 (Rafter) | **** | ****
****
bevel cut one end ****bevel cut opposite end |
| 2×4 (truss bottom) | **** | **** **** bevel
cut both ends |
| 2×4 (Wall Stud) | **** | **** **** bevel
cut on center |
| 2×4 (Wall Stud) | **** | **** **** bevel cut on one end |
| 2×4 (Wall Stud) | **** | **** |
| Truss | ||
| 2×4 (Rafter) | **** | **** **** angle cut one end **** angle cut opposite end |
| 2×4 (Rafter) | **** | **** **** bevel cut one end ****bevel cut opposite end |
| ½” Plywood (Roof Decking) | **** | **** |
| ½” Plywood (Roof Decking) | **** | **** |
| ½” Plywood (Roof Decking) | **** | **** |
| ½” Plywood (Roof Decking) | **** | **** |
| 1×4 Trim | ||
| 1×4 (Trim Side Walls) | **** | **** |
| 1×4 (Side Walls Corner Trim) | **** | **** |
| 1×4 (Front/Back Wall Corner Trim) | **** | **** **** Angle cut on one end |
| 1×4 (Roof Trim) | **** | **** **** Angle cut one end **** Angle cut opposite end |
| 1×4 (Roof Trim) | **** | **** **** Angle cut both ends |
| 1×4 (Front/Back Wall) | **** | **** **** Angle cut both ends |
| 1×4 (Front Wall) | **** | **** |
| 1×4 (Front Wall) | **** | **** **** Angle cut both ends |
| Double-Door | ||
| 1×4 Trim (Lintel) | **** | **** |
| 1×4 Trim (Jamb) | **** | **** |
| 1×4 Trim (Upright) | **** | **** |
| 1×4 (Stile) | **** | **** |
| 1×4 (Door Trim-Cross) | **** | **** **** Angle cut both ends |
| Loft | ||
| 2×4 | **** | **** |
| 3/4 Tongue And Groove Plywood | **** | **** |
| 3/4 Tongue And Groove Plywood | **** | **** |
| Hardware | ||
| Roofing Felt | ||
| Roofing Staples | ||
| 3-Tab Shingles | ||
| Roof Tacks | ||
| 1 1/4" Galvanized Finishing Nails | ||
| 3 1/2" Galvanized Nails | ||
| 1 1/2" Galvanized Nails | ||
| Door Hinges and Latch |
Gambrel Shed 005: Sample Page:
| Type: |
Size
Width X Depth: |
Price: |
|
| Gambrel Barn Shed With Loft 005 |
12'x12' More Info | $12 |
|
| Gambrel Barn Shed With Loft 005 |
12'x10' More Info | $12 |  |
| Gambrel Barn Shed With Loft 005 |
10'x10 More Info | $12 |  |
| Gambrel Barn Shed With Loft 005 |
10'x12' More Info | $12 |  |
![]()
You may also like:
 Lean
To Shed This shed design can be
used to put against a house or fence. Great design if you have limited
space. | 4x8 |
Lean
To Shed This shed design can be
used to put against a house or fence. Great design if you have limited
space. | 4x8 |
 Gable
Shed This design is the most popular.
Blends well with any landscape. | 8x8
| 8x10 | 10x8
| 10x10 | 12x10
|
Gable
Shed This design is the most popular.
Blends well with any landscape. | 8x8
| 8x10 | 10x8
| 10x10 | 12x10
|




