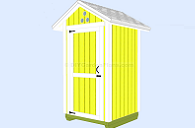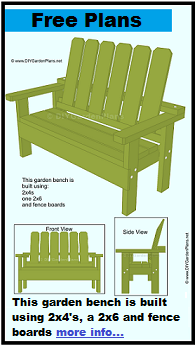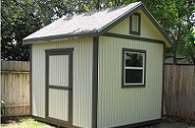Chicken Coop Building Plans: Trim
4'x4' Chicken Coop
Right Side Trim

Left Side Trim

Front Back Trim




4x4 Chicken Coop 009:
You may also like:
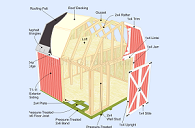 Gambrel
Shed No area goes to waste with
this design. This shed includes a loft. |
10x10 | 10x12 | 12x10
| 12x12 |
Gambrel
Shed No area goes to waste with
this design. This shed includes a loft. |
10x10 | 10x12 | 12x10
| 12x12 |
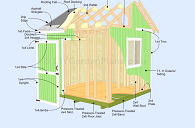 Gable
Shed This design is the most popular.
Blends well with any landscape. | 8x8
| 8x10 | 10x8
| 10x10 | 12x10
|
Gable
Shed This design is the most popular.
Blends well with any landscape. | 8x8
| 8x10 | 10x8
| 10x10 | 12x10
|
